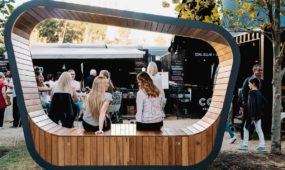New CAD program designs space before your eyes
Innovation
A NEW 3D imaging system developed in South Australia will save interior space designers large amounts of time and money when planning working and living environments.

Sign up to receive notifications about new stories in this category.
Thank you for subscribing to story notifications.
Building upon a regular Computer Aided Design (CAD) plan, the patented CADwalk system uses newly developed software to display an image of room on to a large wall screen and project the floor plan on to the floor in actual size.
Jumbo Vision International (JVI) collaborated with the Wearable Computer Lab at the University of South Australia to create the system.
The package, which is already being used to design control rooms for electricity power providers, recently won the New Product Award – Research and Development, at the South Australian 2014 iAwards and is now in the running for the national gong.
In an office setting the system could display where desks, chairs, water coolers and break rooms can be located and – just as importantly – where they can’t be.
Using 12 motion capture cameras located around the room, sensors are mounted on poles and assigned to objects in the room. They are tracked by computer software allowing for real world objects to be digitally represented by graphics.
“We use 2D and 3D image projection and 3D motion capture cameras to create a full-scale layout of a workspace which mirrors the room’s actual physical characteristics,” JVI general manager Lena Kimenkowski said.
“While high value control rooms are our current area of focus, we are looking ahead to providing it as a service to other industries like interior home design, and bigger commercial projects such as hospitals, oil rigs, shipbuilding and general construction,” she said.
She said CADwalk provided two significant advantages over a two dimensional scaled-down, paper-based plan.
“Firstly, it is used to validate the design and allows it to be expanded. Using the system you can add another component such as a photocopier into a space and instantly see if it is feasible,’’ Kimenkowski said.
“Secondly, it allows people to experiment with the design and try lots of different ideas and then watch the changes and results being displayed.
“People can move items in and out of the room in real time. If the particular item doesn’t fit or clashes with another item it is immediately red flagged.
“The cost savings in design will be significant. We estimate projects could save at least three months of design time by using our system.
“This would include reduced time needed for meetings between involved parties and things such as flights, emails and telephone calls as each change would often need to be discussed with all the people involved.
“Ideally you would have all the stakeholders in the same room while the space is being designed by them, literally before their eyes.’’
The 3D software library of the program includes everything from chairs to treadmills.
“One of the great things about this idea is that people always have CAD plans available designing spaces, so the information is very accessible to us,’’ she said.
“For those building a new home or renovating they could see in real time how a bed would fit in a room or how they would access communal areas such as kitchens from the bedrooms.”
The company is investigating the potential of setting up CADwalk systems at busy international airports which often have large, indoor spaces available.
“Clients could fly in to meet their counterparts for design meetings and not have to leave the airport precinct,’’ she said.
“If we had a few set up in major airports around the world such as Frankfurt, Tokyo and Houston (USA) we could create a focal point for design meetings that are relatively central, or at least easily accessible, to all the concerned parties. It’s a major shift in the design of space critical environments.’’
Jump to next article



