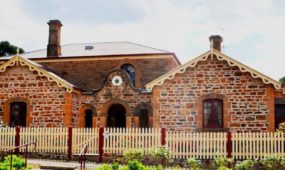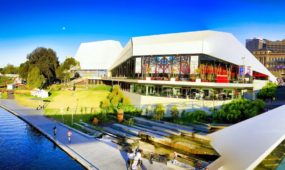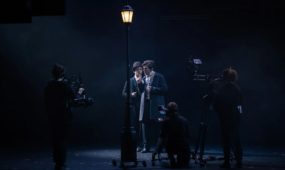Achieving top environmental building award is all in the planning for Adelaide builder
Arts
AUSTRALIA’S first Five Star Green townhouse development is scheduled for completion in Adelaide, South Australia at the end of the year.

Sign up to receive notifications about new stories in this category.
Thank you for subscribing to story notifications.
The Green Building Council Australia presented Adelaide builder Rivergum Homes with the Five Star certification on April 2, proving it was no April Fool’s prank.
The townhouses (or terrace homes), will be built on Sixth St, Bowden, a suburb located about five kilometres north-west of the Adelaide CBD.
The Bowden site was purchased by the South Australia Government and is being cleared to form a medium density residential development integrating the highest environmentally-sustainable design aspects.
“We are extremely proud to have attained a 5 Star accreditation for Terraces on Sixth,” Rivergum Homes’ Commercial Development Manager Robert Alvaro said. “As a South Australian company, it is a huge achievement to have built the first townhouses certified with Green Star in Australia. It is the result of unprecedented collaboration between State Government, private developers, and consultant teams.’’
Rivergum Homes had to design the terraces from scratch in order to achieve the right results in all Green Star categories and could not rely on standard designs or specifications.
“Green Star demands a holistic approach to building design,’’ Paul Davy, dsquared consultant
The exhaustive project took several months to plan and sketch with the builder employing the expertise of Tridente Architects and design firm dsquared consulting, headed by Paul Davy and Deborah Davidson.
All construction materials were sourced locally which resulted in reduced construction-related greenhouse gas emissions.
“Green Star demands a holistic approach to building design,’’ Paul Davy said. “Unlike regular code compliant housing, we needed to ensure that daylight, natural ventilation and the sensitive use of low carbon local materials was considered in the design, just as much as energy efficiency.
“Green Star also requires that all dwellings achieve a NaTHERS (home energy) Rating at least 10% better than the code requirements, and to achieve a 5 Star rating an average rating of 7.5 stars (well in excess of the code requirement of 6 Stars) was necessary.’’
The homes include passive design principles such as appropriate orientation and the use of recycled bricks (recovered from the old industrial buildings cleared from the Bowden site area) for external shading and the use of high performance glazing systems to control heat gain and heat loss while maximising daylight.
All rooms can be fully cross-ventilated using opening windows and doors in conjunction with a pop-up rooflight over the central stair core.
A 1.5kW solar PV array generates enough electricity during daylight hours to offset the lighting and general power electricity consumption.
Potable water use is minimised by the connection of the dwellings to the Bowden recycled water supply system, using recycled water for all toilet flushing and laundry services.
Sourcing materials required regular communications with local suppliers and contractors and a lot of trade education, many of the products have now become the new standard for Rivergum Homes.
Davey said close and regular communication with the Green Building Council of Australia was necessary as the Green Star Residential Tool had never before been applied to a town house project.
The builder was faced with a mandatory list of sustainable requirements as long as your arm including light pollution levels, cycling facilities, ability to easily access mass commuting (public transport), decontaminating soil and thermal comfort and the almost prosaic-seeming task of selecting sustainable building products.
The timber-framed homes will also reuse bricks from the former industrial buildings on the site.
Each townhouse will be built over three levels with total space of 187sqm including living space of 134sq.
Prices are expected to range between $500,000 to $600,000 for the three bedroom, three bathroom designs which also include a large decked area for outdoor entertaining.
The front elevation features a striking recycled brick facade that overlays the balance of the building, while the rear features a recycled timber clad outdoor space that flows into the ceiling on level one. Locally sourced, recycled and energy and water efficient materials and fixtures have been utilised throughout the design.
Jump to next article



